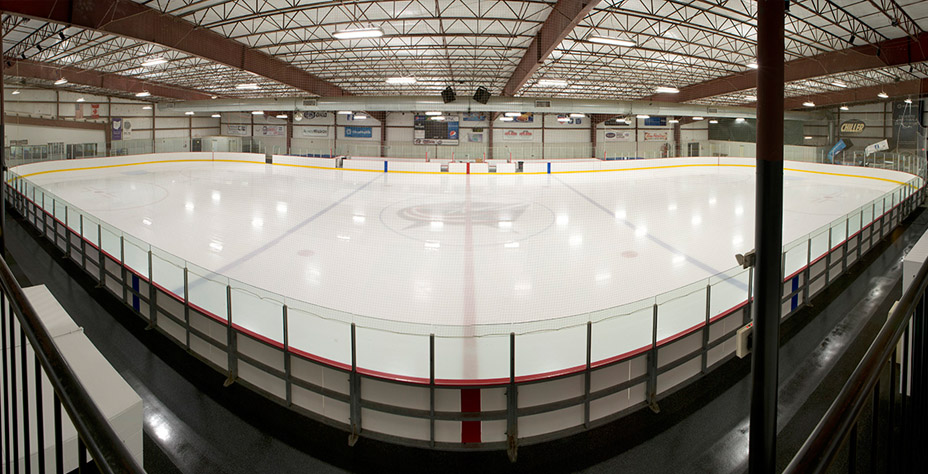Project Description
Project Description
Construction mistakes and ground water issues over time lead to the deterioration of the subfloor heat system header and ultimately created an enormous permafrost problem. Rodgers Incorporated acted as the general contractor and self performed large portions of the work for The Chiller, LLC in an open book construction delivery method for this floor removal and replacement project.
The project consisted of removal of the dasher system, the existing ice sheet and the sand base rink floor. All of the cold floor piping, insulation, warm floor piping, header piping and civil material was removed from the rink floor. The frozen subgrade was thawed using a ground heating process until the 200’x75’x 2 ½’ ice berg was soft enough to excavate. The wet soft subgrade was removed from the rink floor area and a subfloor drainage system was installed to manage the ground water and remove it from the building. Once the drainage system was completed, a barrier fabric was used to cap the drainage system stone prior to installation of the warm floor bedding material. A completed sub floor heat system, 4” of rigid insulation with vapor barrier, rebar and the cold floor piping capped with a 5” concrete slab completed the floor system. Infill of the existing perimeter slab changed the once Olympic size rink to a NHL standard 85’x200’ ice sheet and provided room for expanded player boxes and future locker rooms. Replacement of the dasher plastic, puck control netting and perimeter rubber flooring made the twenty year old dasher system and the surrounding area look new. The rink floor concrete was tested for flatness and levelness and awarded the Golden Trowel Award by the American Concrete Institute as the flattest concrete floor of its type for 2016.































