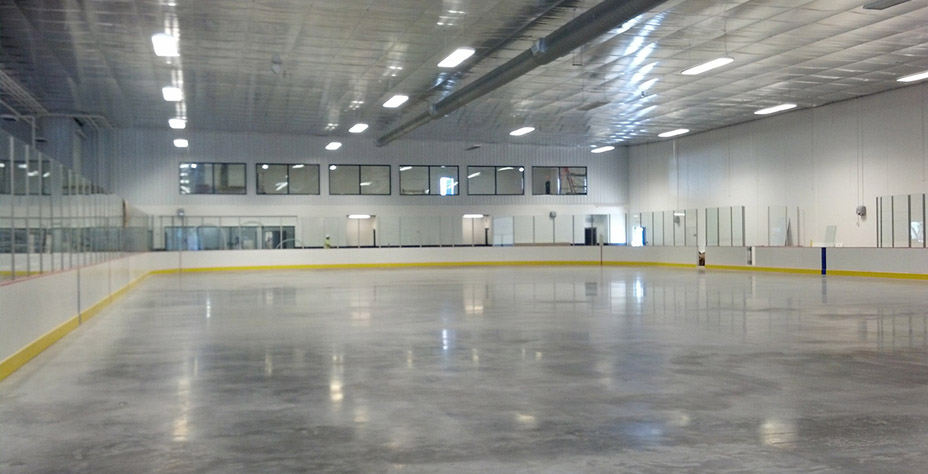Project Description
Project Description
The NTPRD Chiller Ice Arena in Springfield was a collaborative effort between the City of Springfield and the National Trails Parks and Recreation District as well as management partner The Chiller, LLC. The project was the final phase of a fifteen year capital improvement master plan. Rodgers Incorporated acted as the construction manager for the city and was instrumental in the program development, design, preconstruction and the construction process from concept to completion. The 58,000 square foot building is conventional construction using insulated precast concrete panels with clear span steel trusses at the ice box and load bearing masonry and bar joist at the lobby. The façade of the building replicates certain architectural features of the old Memorial Hall building which stood across the street for nearly a century. The six foot tall 5,500 pound carved stone eagle which sat atop the old Memorial Hall now rests over the entrance to the new building. The facility consist of one NHL regulation sheet of ice, 4 common locker rooms, a varsity locker room which is home to the Wittenberg University club ice hockey team, a women’s locker room, officials locker room, an expansive lobby area with concessions, meetings rooms, offices and a large second floor multi-purpose area used for meetings, parties and additional ice sheet viewing from the conditioned space.












